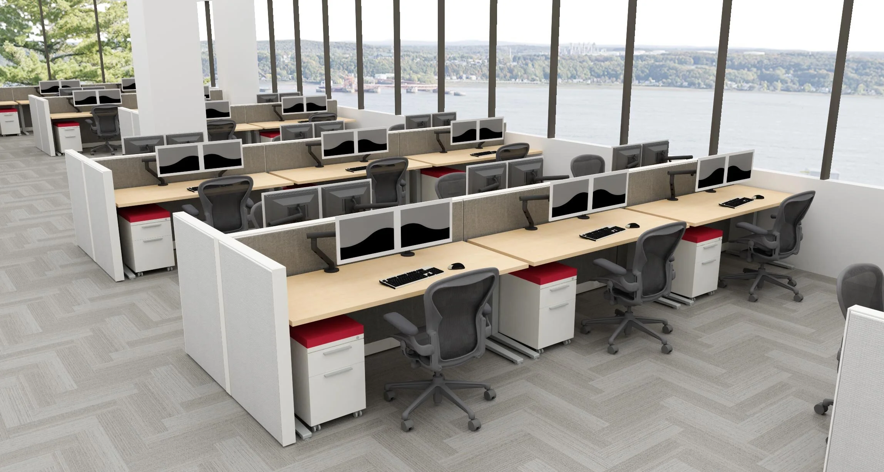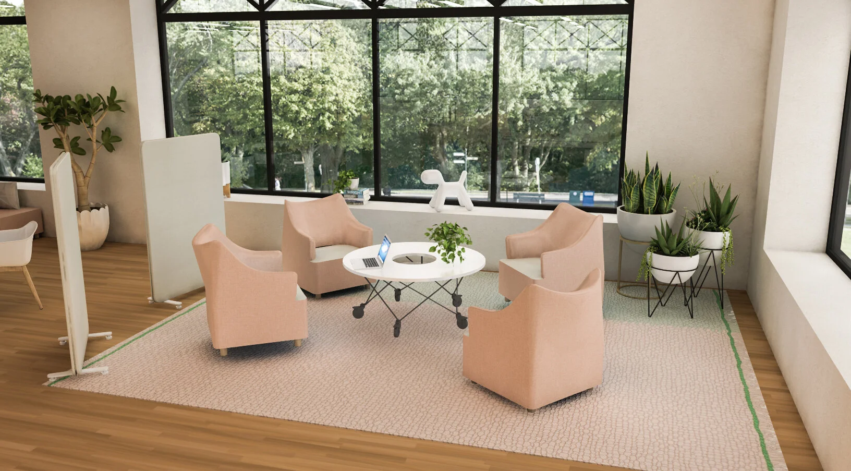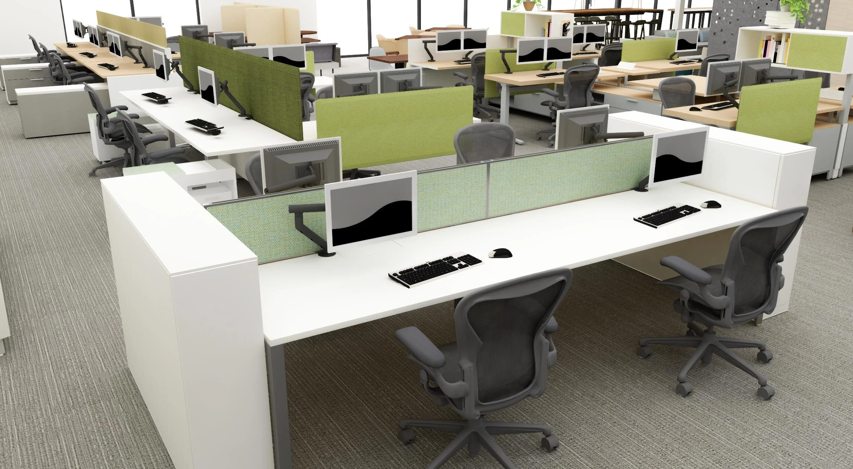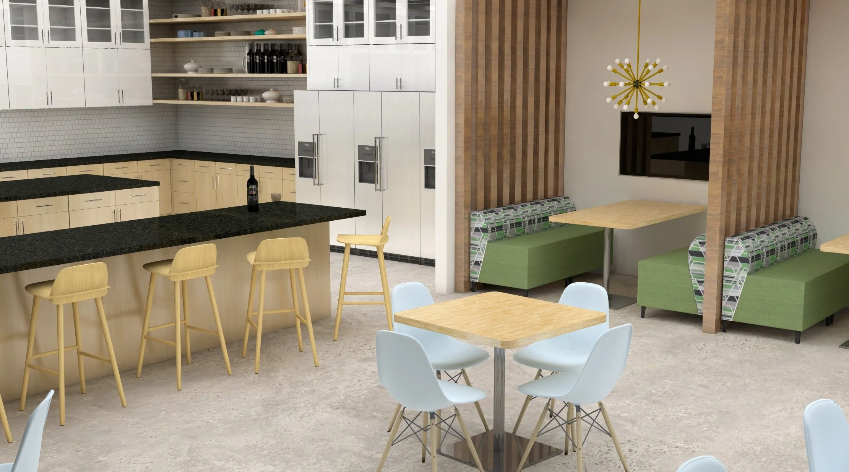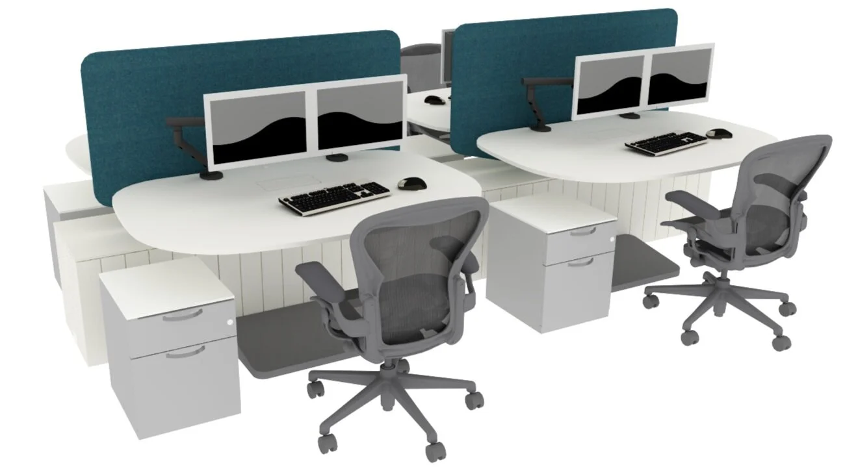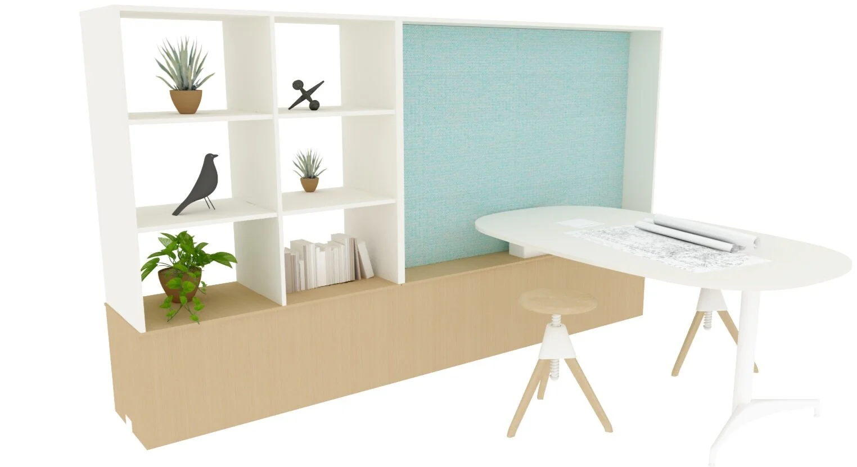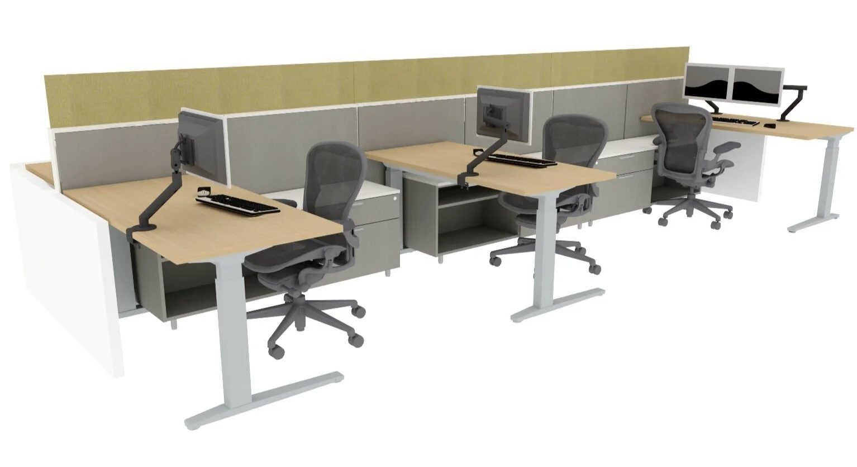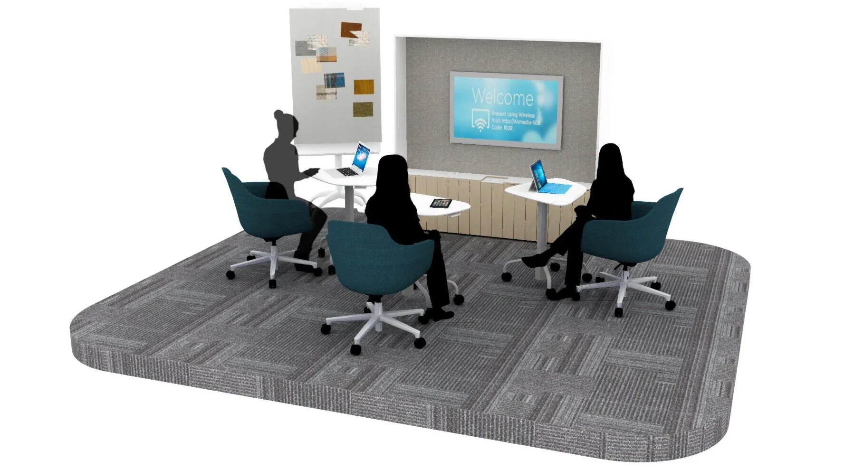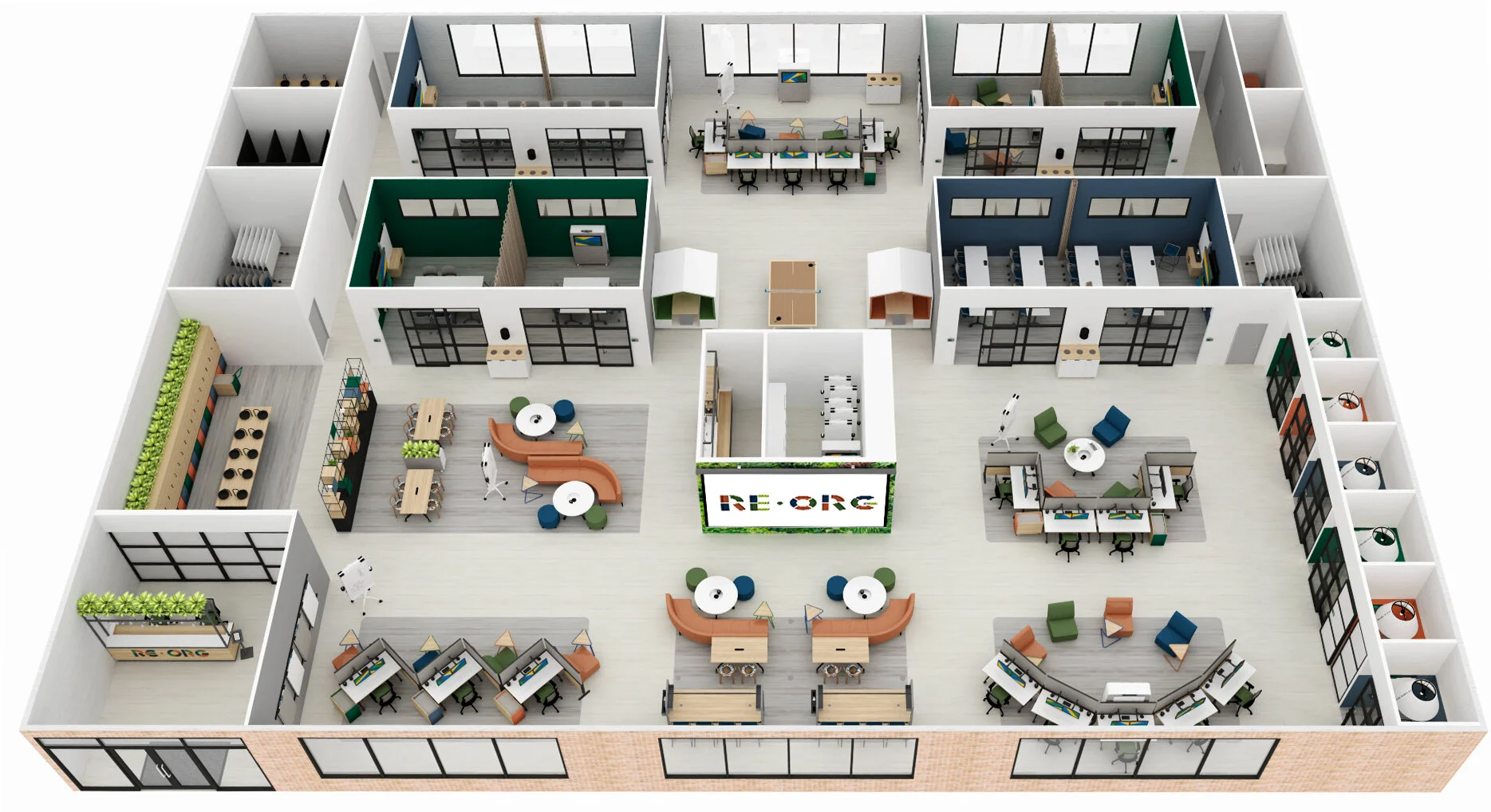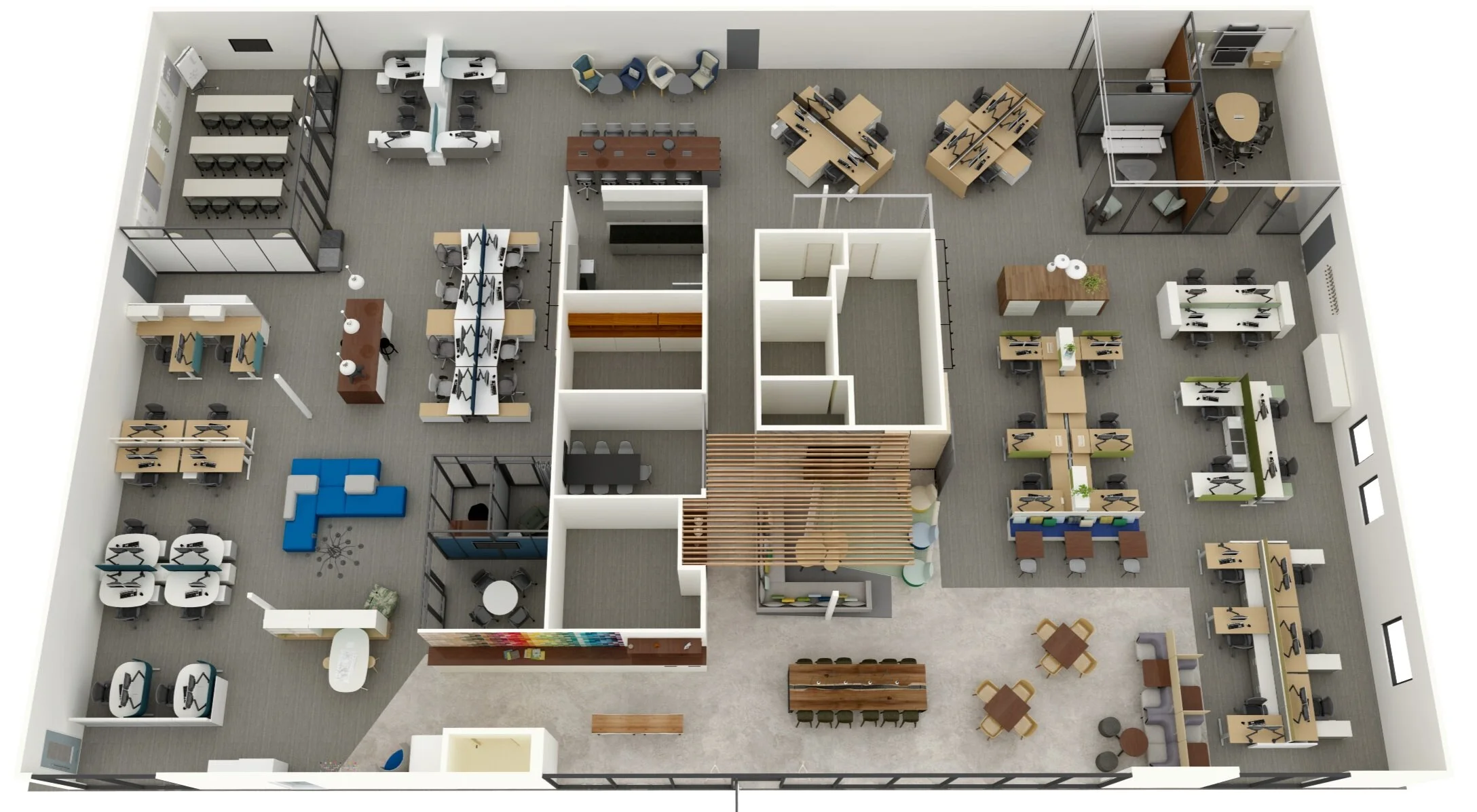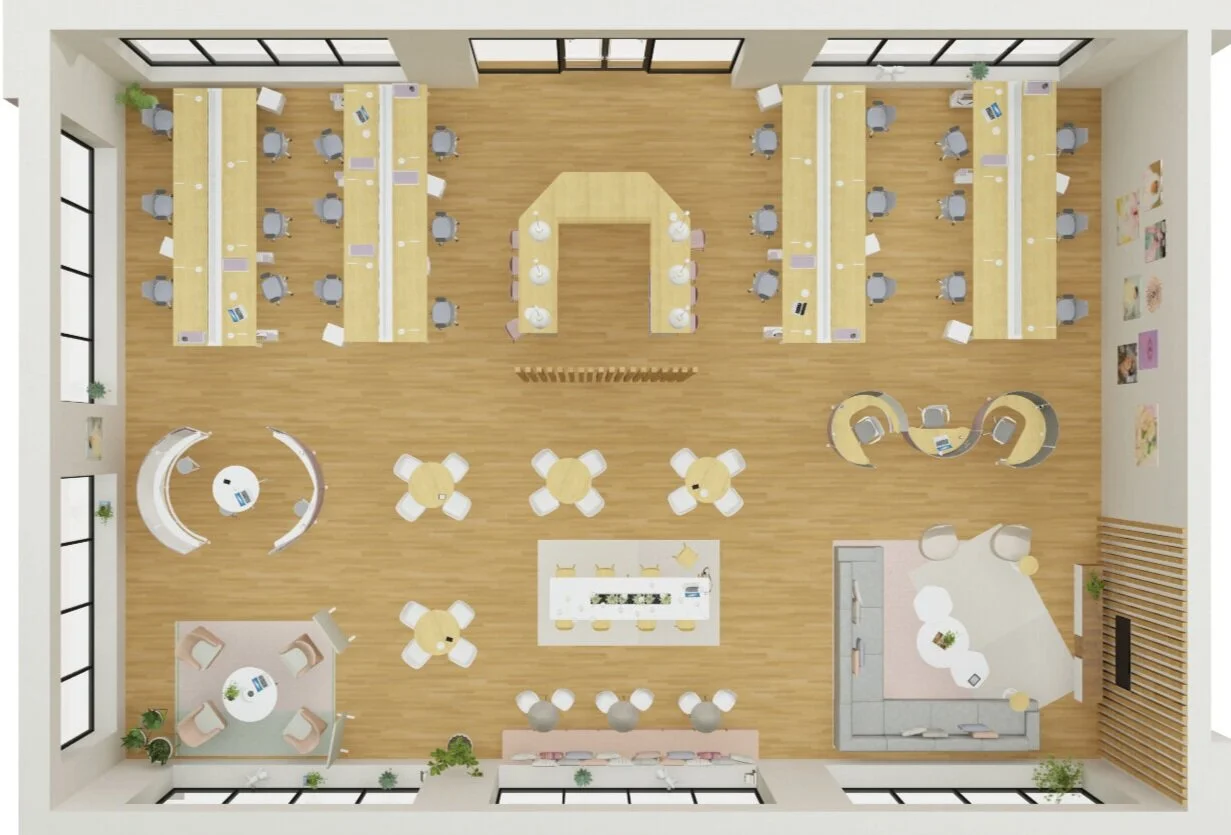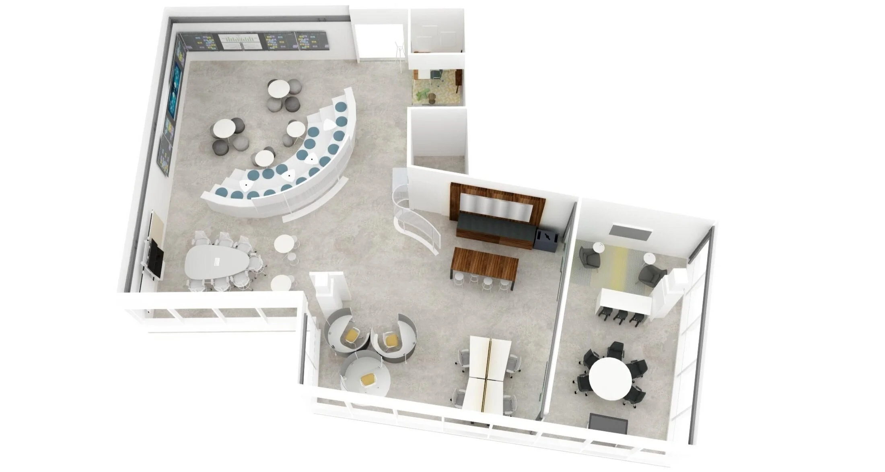Visualization
Photo-Real Spaces
Fully designed photo-real renderings allow clients to see a complete picture of how a finalized space will look. By placing the furniture into settings with fully detailed architectural features, interior finishes, and stylized decor pieces, these renderings give a rich perspective of the personality and feel of the overall design.
Whitespace Renderings
Whitespace renderings are a simple and clear way to showcase proposed furniture designs. The minimalist backgrounds allow you to clearly communicate specific features while allowing the colors and textures of the finishes to truly stand out. I often add stylized decor accents and integrated technology components to create a more realistic view of how the furniture will function.
Rendered Floor Plans
It can be difficult for some clients to fully envision a space based on black and white floor plans and single-point renderings, so 3D rendered floor plans can be an excellent tool to help bridge that gap. By giving clients additional context of where certain furniture groups are located and how the finishes carry throughout the entire plan, these images help convey a more complete and wholistic impression of the space.
