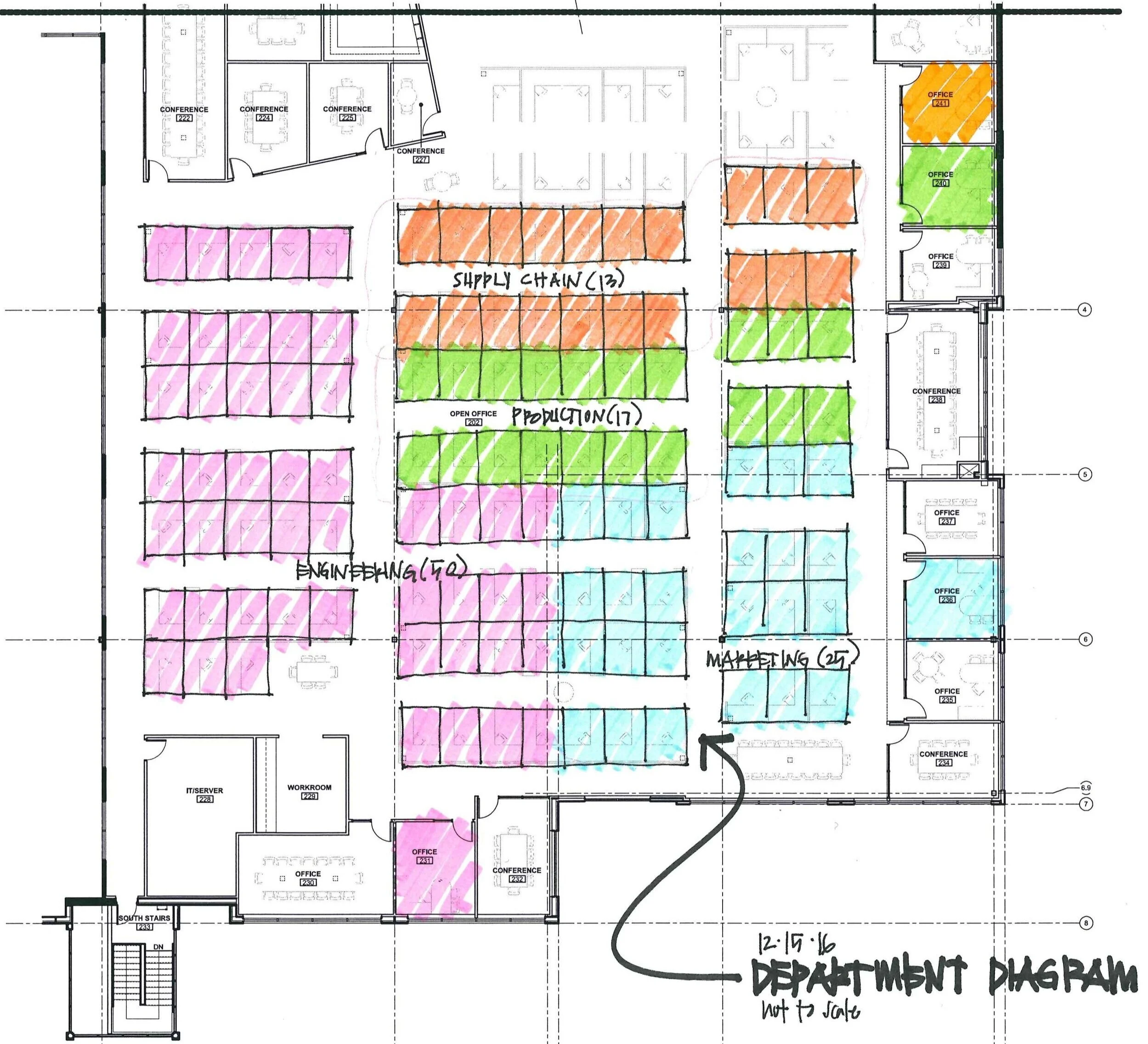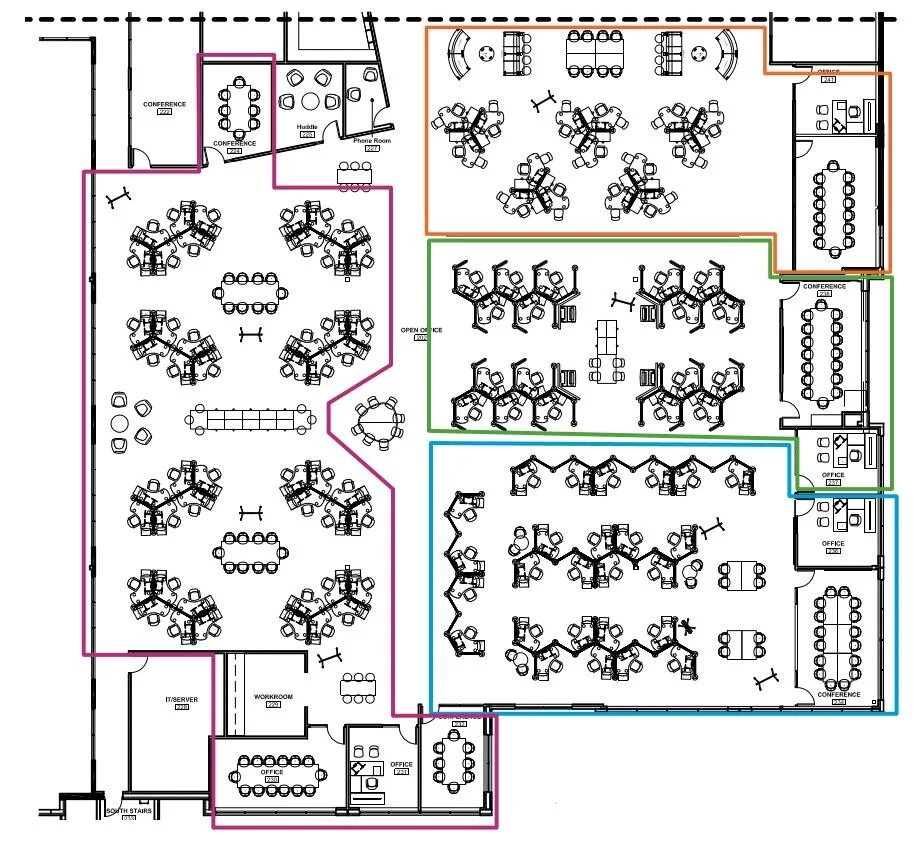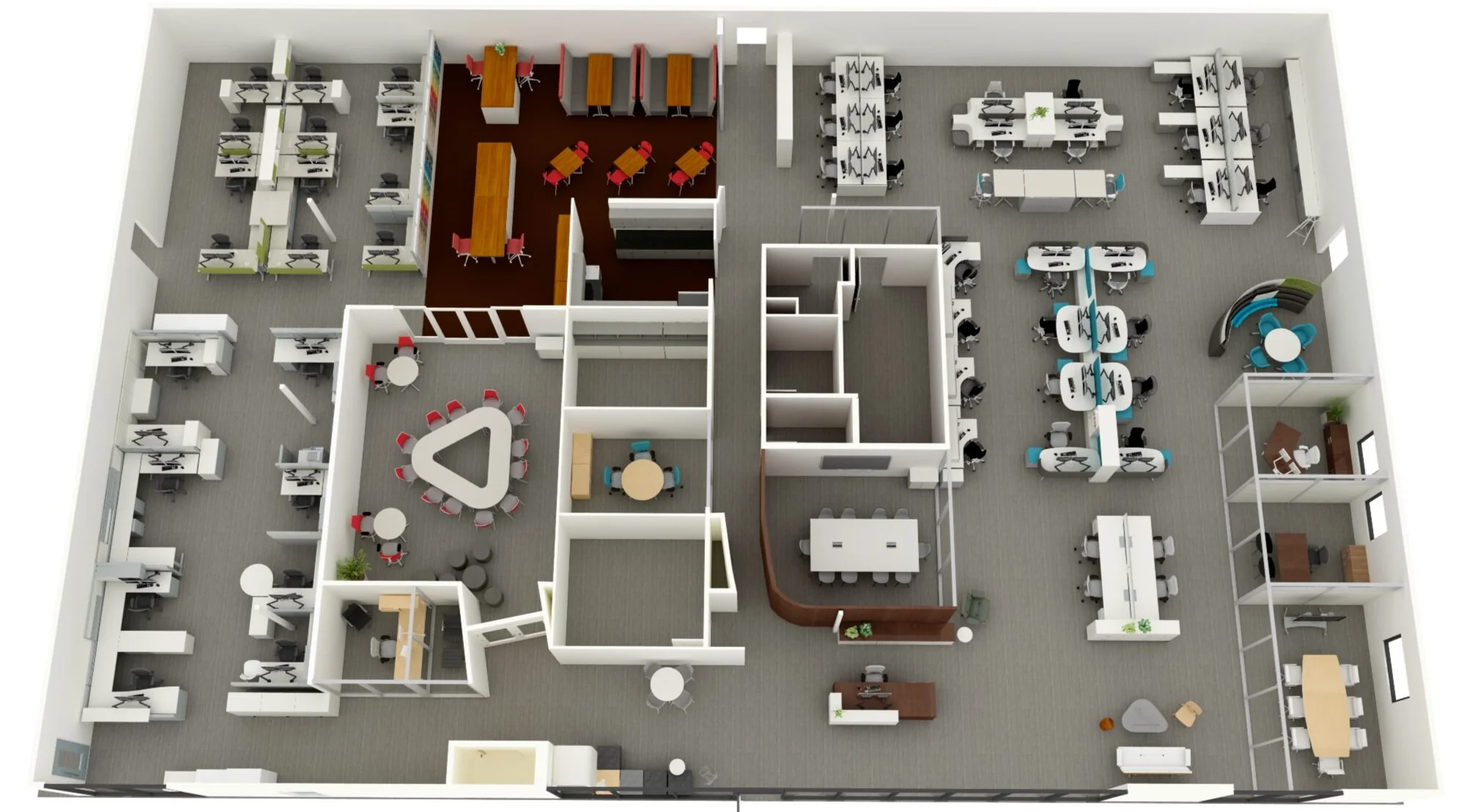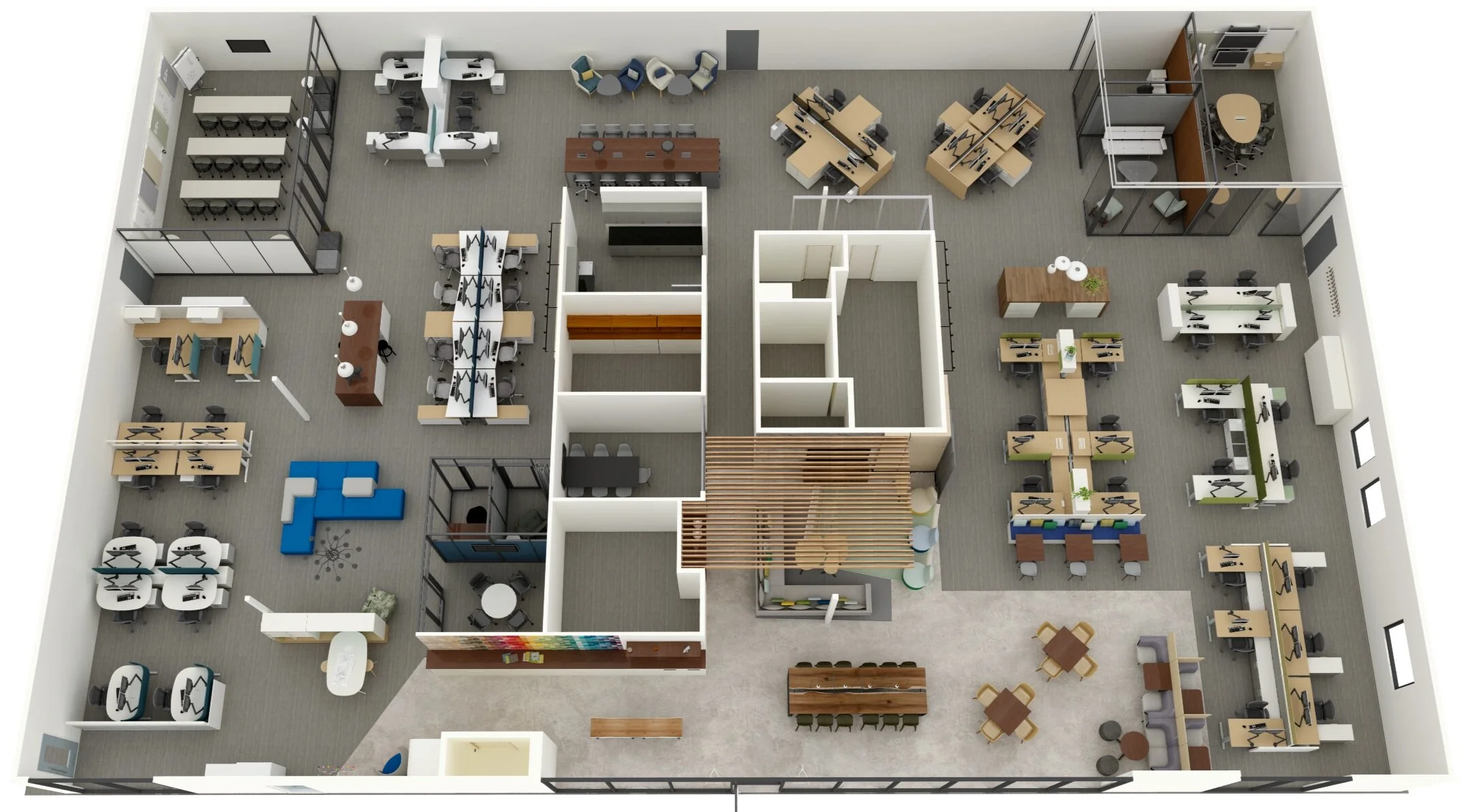Space Planning
Human-centered space planning is perhaps the most vital component in creating efficient and appealing work spaces. Through consultations focusing on company goals, workplace culture, and employee work styles, I help clients create highly functional spaces that fully support the needs of their occupants while taking into account real estate limitations, budgetary constraints, and tight timelines.
For the project above, the original block plan from the architect divided the space between four departments that would all utilize identical 6’ x 8’ workstations and small shared conference rooms around the perimeter of the building. These departments all had vastly different job roles that required varying levels of privacy and collaboration, though, and many teams needed dedicated group work spaces that could not be accommodated by the limited conference spaces available. By utilizing a 120 degree workstation system, the new design provided space for multiple open plan lounge and meeting spaces integrated into each department’s ‘neighborhood’ without having to expend the overall footprint. I used the system to create multiple layouts and configurations to support the unique activities performed by each group, all while using a simple universal kit of parts.
The images above display an office redesign that broke down physical barriers and brought teams together. By relocating larger conference rooms to the back of the space and reducing the height of workstation walls, this layout allowed for a more open plan setting that better supports work between cross functional groups. The plan is split between two main departments, each having a mix of dedicated and hoteling workstations, lounge spaces, and meeting rooms in their respective ‘neighborhoods’ with several amenity spaces in between to bridge the departments together. The small lunch area was relocated to the entrance and completely revamped into a work-lounge plaza space with a variety of furniture types and postures that can support everything from quick one-on-one chats to large all company meetings. And as this was a redesign of an existing space, almost all of the workstations were reused in the final design with certain tweaks to the finishes and reconfigurations of the layouts in order to fit the updated aesthetic and functionality of the new space.



